While I extol the wonders of creating spaces that feel like they’ve always been there and not imposing one’s will on venerable old buildings, I’m often asked (particularly in my recent design workshops) how our design approach translates within modern buildings or places where little of an original building is salvageable.
The answer is we focus on a few of our other core design principles: promoting breathability and longevity; use and reuse of traditional materials; the integrity of solid natural materials and allowing them to wear; and imagining spaces as one’s own personal theatre - creating character by telling a story.
When Ana and Alan of @spinksnest (the instagram page of our first project together) approached me to work with them to design the interiors of their two brick and flint North Norfolk cottages it was already clear that both buildings had been so weather damaged that they would need to be almost entirely rebuilt.
The first project was Spinks Nest - a tiny cottage at the front of the property that they planned to use as a holiday let. Their architect, George Evennett, already had plans in place to resurrect this charming building with some modern elements but retaining the soul of the local vernacular. What I brought to it was the story - it wasn’t known what this building had been previously but it felt to me like a gardener’s cottage - a cosy and understated place of retreat at the end of a day’s labour in nature, a place where the kettle and the fireside are paramount.
With this story in mind we set about conjuring the interior of the gardener’s world.
Spinks Nest has been available to rent for some years now, it’s next door property Riverbank has only just become available.
Riverbank was originally developed as my client’s own home so the design’s first priority was the personal taste of those living there. With many structural issues along the way by the time I was brought in the house was almost completely a new build. This provided a blank slate for my clients - a very exciting prospect but when there are so many decisions to be made at every turn, from the location of walls to the style of the door handles - the breadth of choice can be overwhelming.
We hit upon a solution - just as we had done for Spinks Nest we concocted a story - the story could guide us to make a cohesive set of decisions along the way.
The story I dreamt up was loosely based on its setting and on its new inhabitants: the building looks like it may have been built originally as part of a wider country estate and Ana & Alan have been living abroad for many years collecting along the way the many things that would soon be filling this home. So I hit upon the plan that this would be the Second Son’s Retreat - the house chosen by a son of the estate owner, to make his own on returning from his grand tour, reflecting influences from all manner of places, gathered in an eccentric melange.
With the story concocted the palette developed, with colours from the idyllic riverside setting mixing with those of a more exotic depth. Whenever we were faced with a design dilemma we were able to ask ‘what would the Second Son’s Retreat look like?’ Just as we had asked previously what the gardener would choose.
The answer was that it would be influenced by growing up with the local vernacular and the country house style, then infused with inspiration from more exotic travels, respectful of what remained of the original charm but thrilled at the prospect of a few modern gadgets.
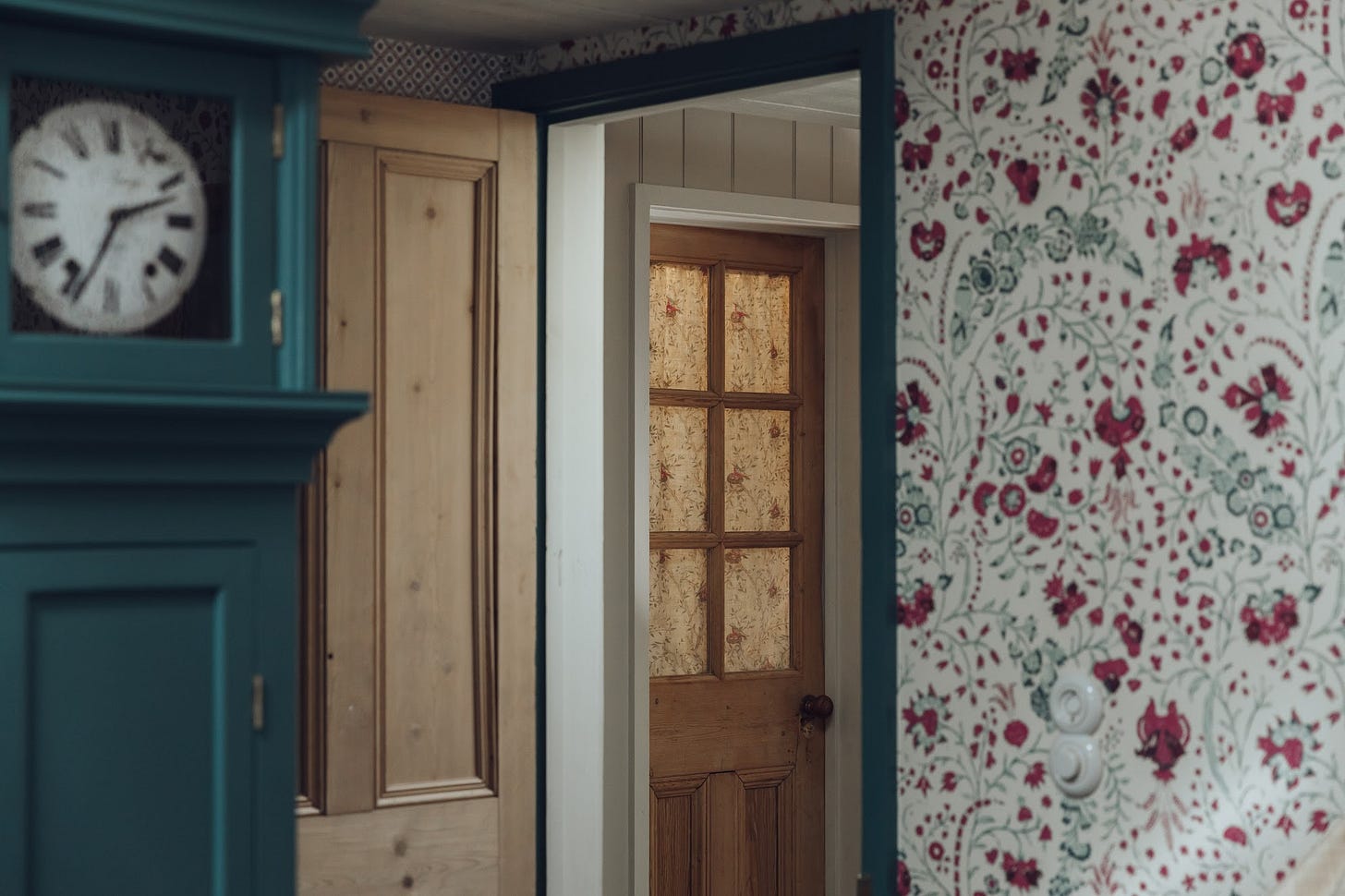
This is just the start of the tale, perhaps in a day or two I’ll show you the process of the design. To be continued…






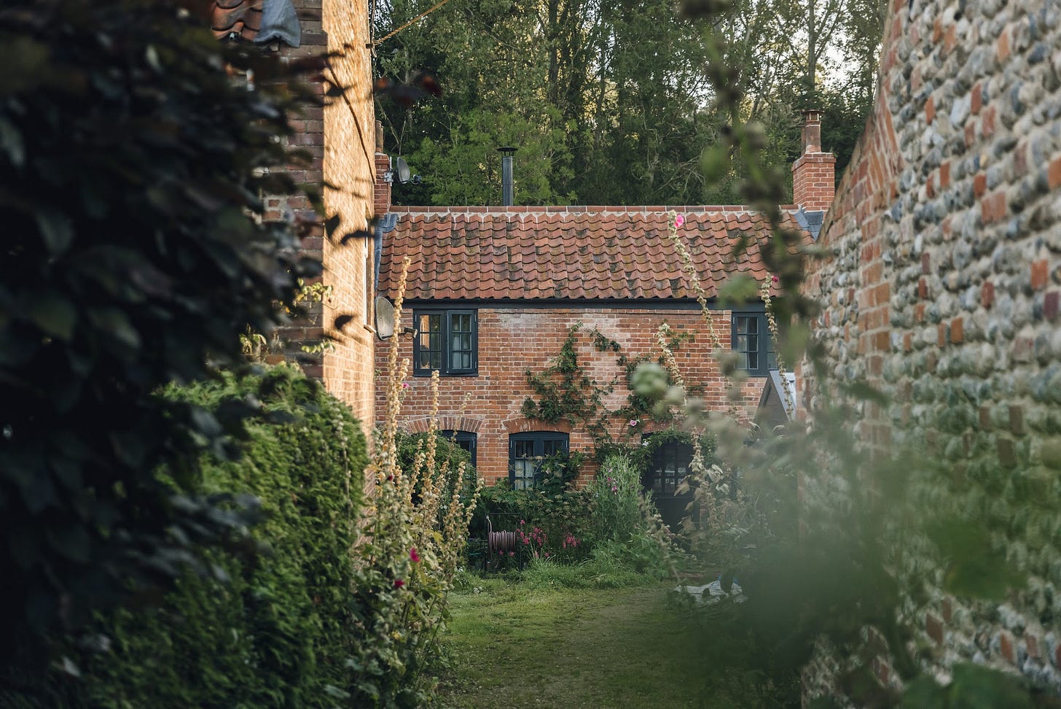
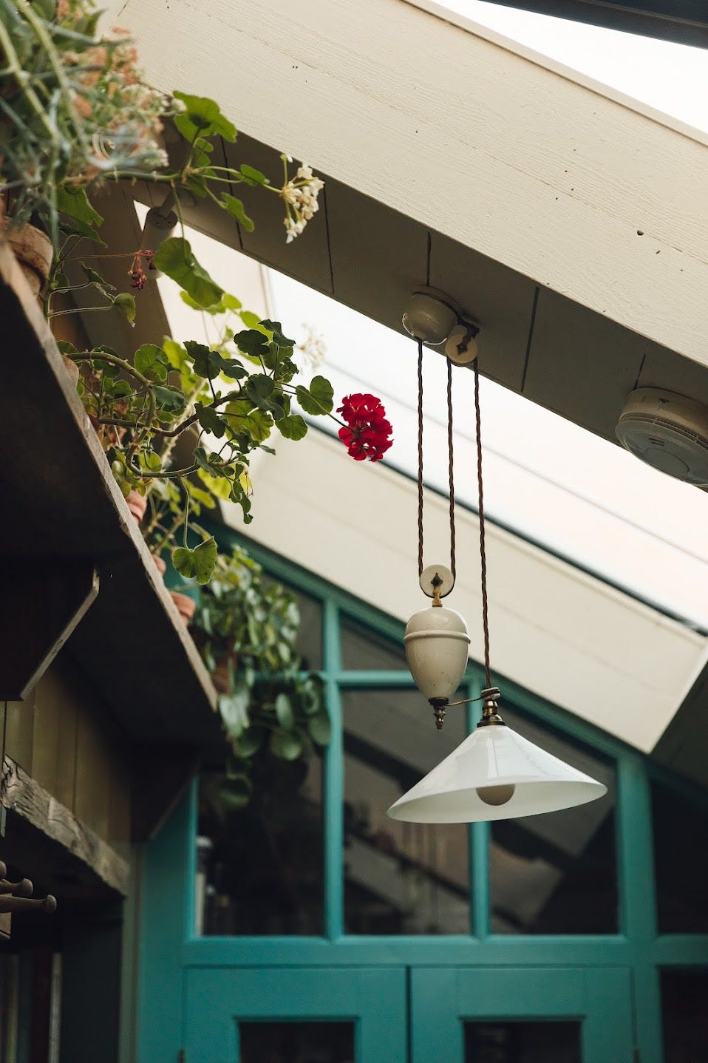
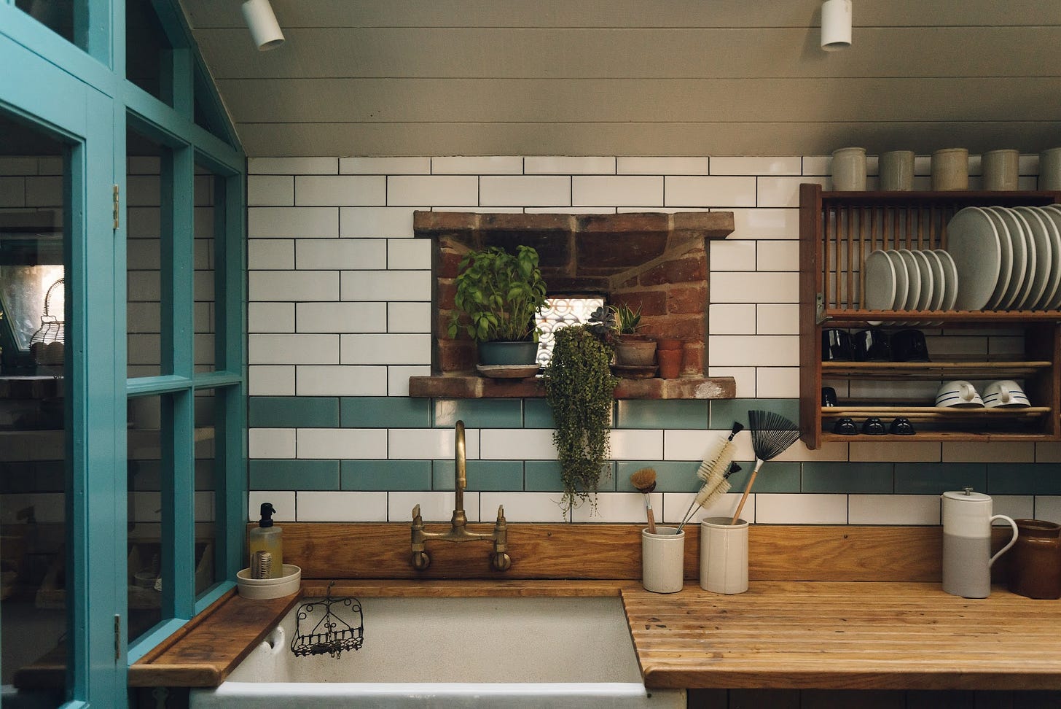
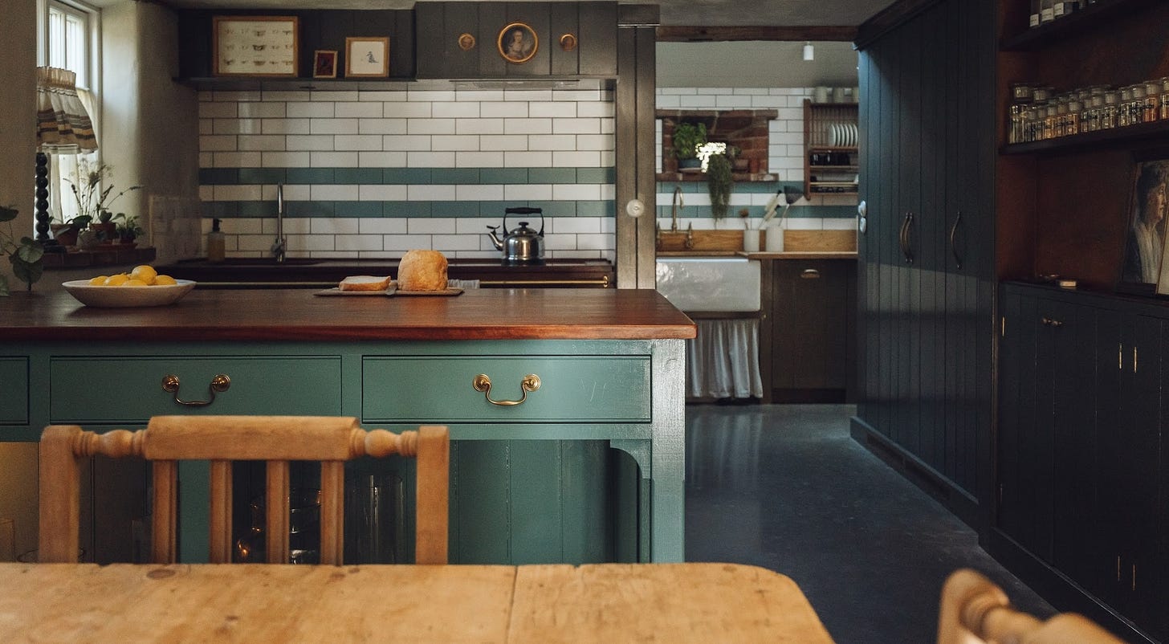



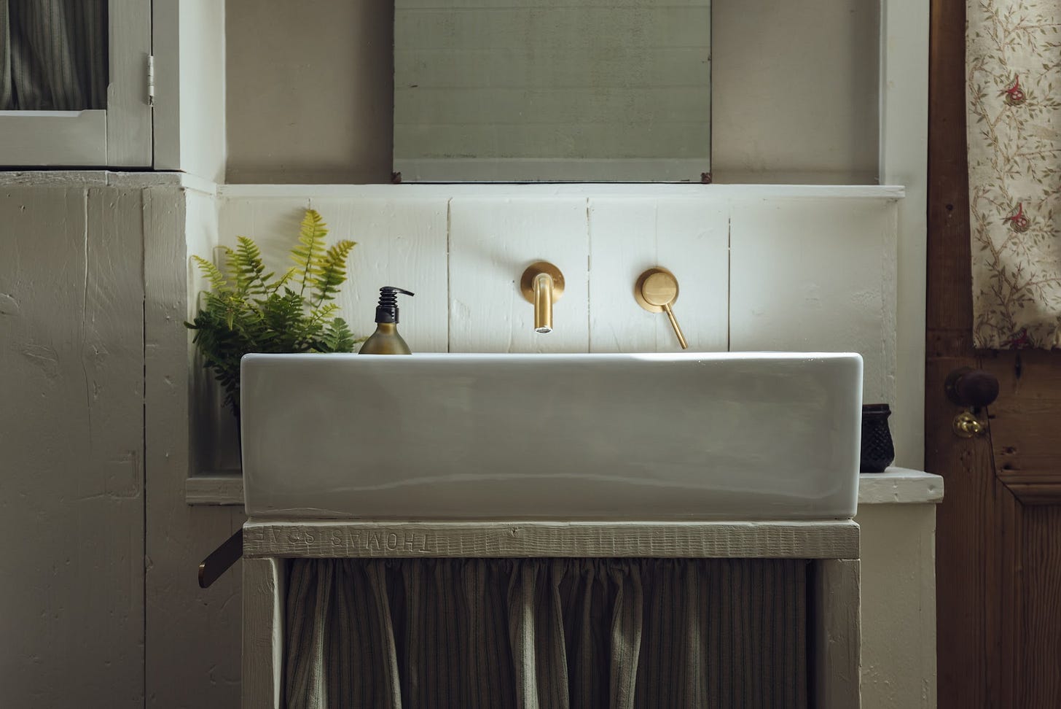
Always love your work, Elle, as you know. This is really beautiful. The shower room in particular really chimes with me! Congratulations on another very special, very liveable project.